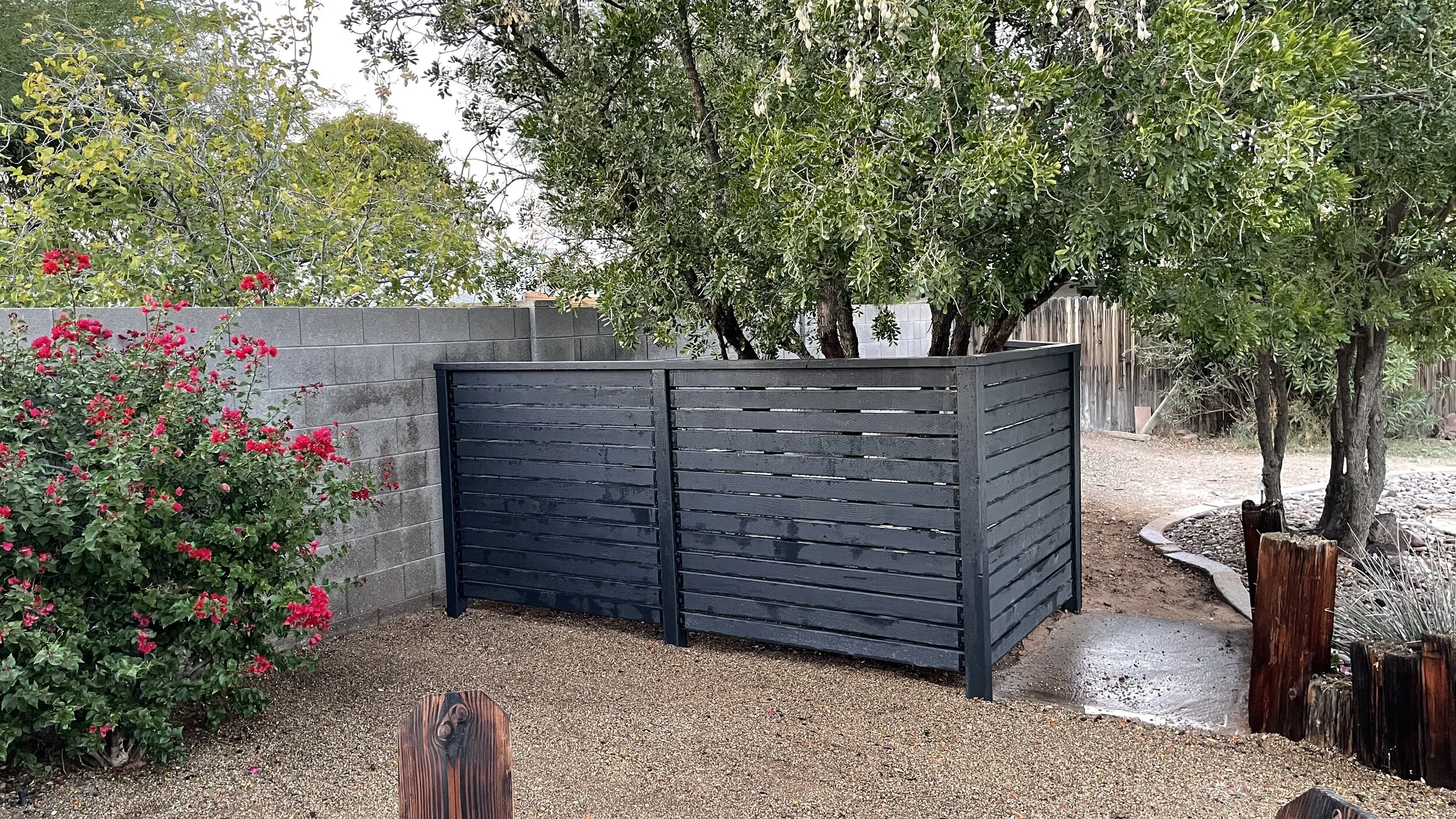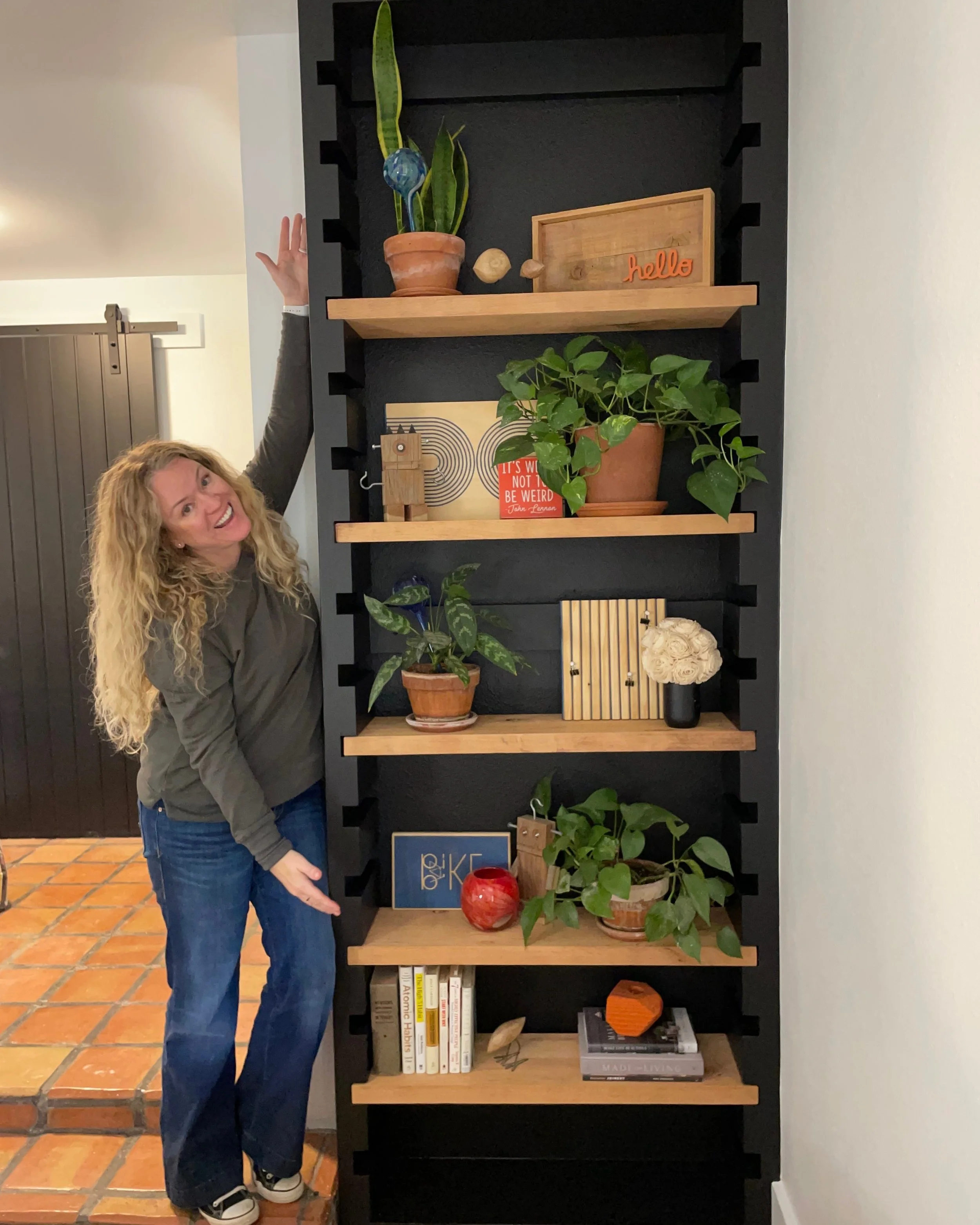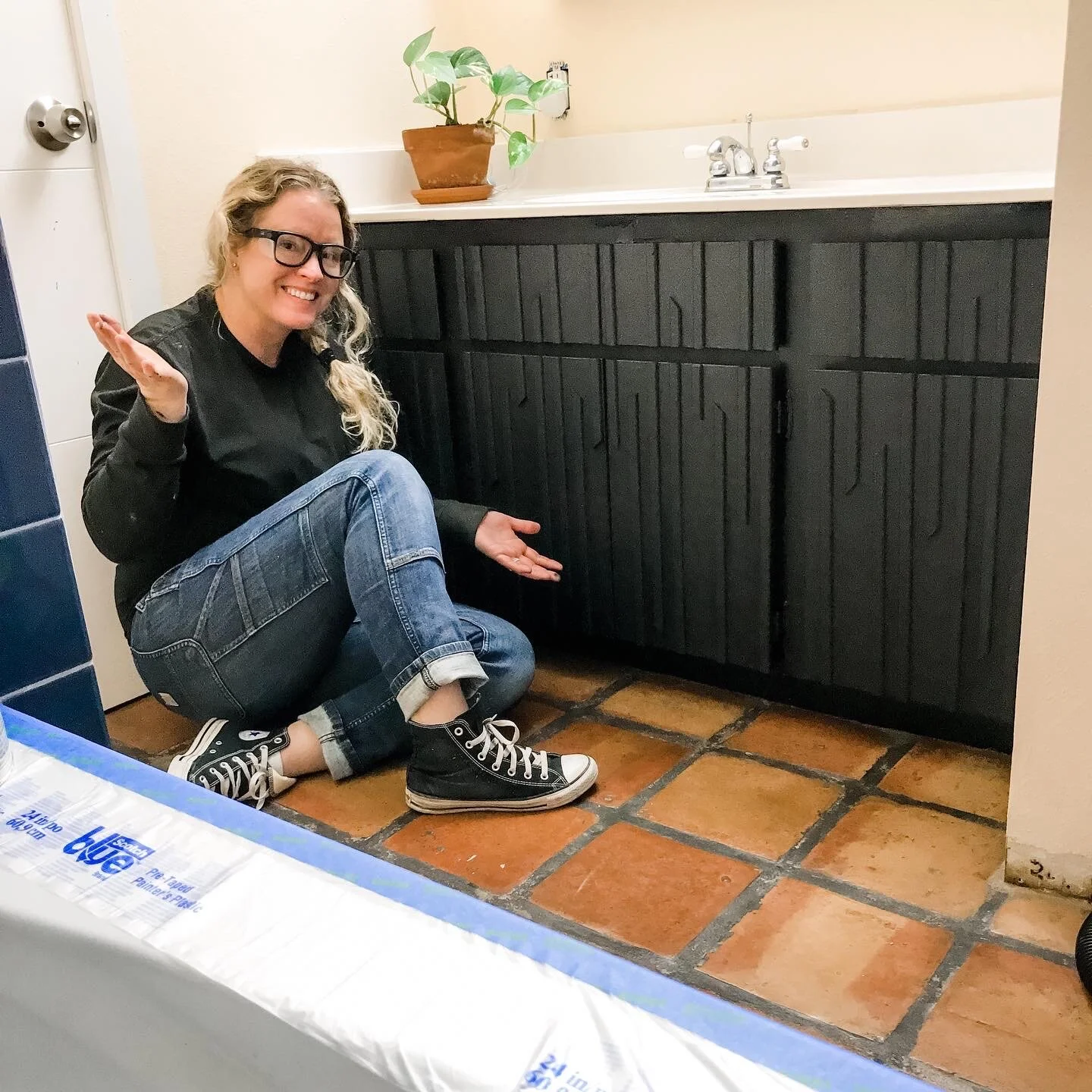Okay, it is finally time to insulate my garage door. I say finally because I have lived in this house for almost 8 years, I have had a mini-split a/c unit in the garage for about 1 1/2 years and I have had the insulation kit for about 9 months! Nothing like procrastinating.
All in Frost House
DIY Privacy Fence
Pools are really AWESOME to have in Arizona. But the pool equipment, while it is necessary for a clean pool, it isn’t the prettiest thing to look at. So I decided to hide mine with a DIY Modern Privacy Fence. This fence not only hides the ugly pool equipment, but it also adds some fun character to my backyard. Let me show you how I made it.
Refinishing Parquet Floors: Start-to-Finish
From sanding to finishing I am going to show you how I refinished my old worn orange oak parquet floors! I also share what I might do differently if I were to do it all over again.
Building A Floating Deck with Composite Decking
For any large project like this you always have to start with a plan. Simpson Strong-Tie has some AWESOME deck designer software on there website that I have used when I built my first deck. It helps with knowing how many footers you need, what hardware to use and can give you plans to submit for permit approval if it is needed. You can check it out here.
DIY Adjustable Shelf Built-In Bookcase
So, I came up with a design for a built-in bookcase or bookshelf that the shelves were adjustable. That way as my plants grow or decor changes the shelves can change with it. Plus, the bookshelf is made from just 2x10’s and wood screws so it is a build that anybody can do!
How To Install Laminate Flooring
I have lived with painted concrete floors in my living room for 3 years! And before that I had some old musty carpet, so to say I love my new floors is an understatement. I went with a water resistant laminate flooring because I love the color and texture that they came in and that they are pet-friendly with extra stain and stretch resistance. Which you know I need living with Awesome Oscar!
How To Install A Window In A Door!
At first I thought this was going to be a challenging project, but I quickly realized that this was going to be a super fun and satisfying project that you can complete with just a couple of tools… a drill and a jigsaw!
DIY Beaded Floating Console - Ivar Ikea Hack
I sure do love a good Ikea hack and boy do I have an AWESOME one for you today!
You see I had this long wall in my family room that had my Bubbly Bar Cabinet on it and nothing else. I had thought of putting a built-in bench and seating next to it because we have a pool table in that room, but ultimately we need more storage in our house. So, I said goodbye to the Bubbly Bar Cabinet and set out to make something more AWESOME!
Budget Bathroom Makeover - Before & After
We have lived in this house for 5 1/2 years and I haven’t touch anything in this bathroom. I have really big plans to make it over, but I never seem to have the time and/or the money to do it. And I was tried of waiting, so I decided to give myself 1 week and a really small budget and turn this bathroom from awful to AWESOME! Let me show you how I did it.
Budget Bathroom Vanity Makeover
I think my vanity is 50 years old. It has layers and layers of old paint on it… purple, yellow red, peach, navy and who knows. Well, since I am not able to replace it yet… I totally want to build an AWESOME one… I decided what is one more layer of paint!?! Well another layer of paint and some scraps and I transformed this vanity into something that will last til I can build a new one.
Painting A Tile Tub Surround - Do's & Don'ts
I recently did a complete mini budget friendly makeover in my guest bathroom and the biggest impact had to be painting the tub surround! Yup… I said paint! Well… actually it is an epoxy acrylic, but it goes on pretty much like paint. Today I am going to share everything I used with you and give you all the do’s and don’ts I learned doing this project, so that your tub surround comes out even better then mine!!!
5 Easy DIY's To Transform Your Kitchen
Does your kitchen feel a little outdated and in need a refresh? Well, I have 5 Easy DIY’s to Transform Your Kitchen… starting today!
How to Build A Barn Door - with Tongue and Groove Joinery
And I didn’t want just any old barn door, I wanted something special for this door… after all it was the entrance to the Master Suite… and it had big shoes to fill by replacing the pirate flag. I joke, I kid… haha. But in all seriousness I wanted something AWESOME here and I wanted to try a woodworking technique that I hadn’t done before… tongue & groove joinery! But I also wanted this build to be approachable, so I made it from 2x6 fir boards you can get at any big box store.
How to Build A Barn Door - the Easy Way!
When I was first starting making I was so curious about how things went together, especially barn doors. I would see all these pretty pictures of barn doors on Instagram, but people would never show the backs. So I always wondered were they just gluing boards together, was there actual joinery in there, what does the back look like, what is this made out of, etc? And now that I have been doing it, woodworking, for a while I can let you know that the answer to the questions…. and the answers are yes, yes, flat and decorated, wood plywood and mdf! So needless to say, there is not one right way or wrong way to build at barn door… at least in my opinion.
DIY Modern Mailbox With Finger Joints
Recently I completely renovated my entryway. See before and afters here. Plus, see how I added a transom window above the door here. But one thing that still wasn’t quite right was my mailbox. It was an old worn metal mailbox that had a fleur de lis on it that wasn’t matching my more modern style and it totally blended in with the new black paint. So it was time for an upgrade. And with this upgrade I wanted to try a new-to-me woodworking joint… finger joints or box joints! So let’s get started.
Building A Covered Patio With a 30ft Span!
So let’s start from the beginning with the design. My husband wanted the biggest deepest patio we could get with unobstructed views. Our current patio was 30’ long and that length was good so that we didn’t cover the windows to two of our bedrooms. Our house is already on the darker side and we wanted to keep as much natural light inside as possible. So we knew 30’ long, but how were we going to that big of a span without posts in the middle? I didn’t think it was possible, but my husband wouldn’t give up on it. So I went and talked to an architect friend and he said it would be possible with an 18” glulam.
How To Decorate An Odd Corner Space
So I have a very odd shaped living room… long and narrow with two openings and a big picture window. It has been a challenge to figure out how to arrange the furniture in the space, especially because my husband will not give up his giant speakers and giant tv! But I have settled on a layout that works for us and have lots of plans to completely makeover the space. I want all sorts of built-ins to hide speakers and get stuff up off the floor so it is easier to clean up all of Oscar’s hair and dirt. But until the time comes to do all that I wanted to something that would spice up the room, its totally boring right now, and give me something pretty to look at. Plus, I have been acquiring lots of plants lately in hopes of becoming a “crazy plant lady” , so I decided to makeover this odd corner space because it gets good light for my plants.
How We Raised Our Ceilings
We have been in our house for about 3 1/2 years now and have slowly been remodeling as time and money allow… well over Thanksgiving weekend we were able to tackle one big job that I have been wanting done since we moved in. Raising the ceilings in our entryway!!! This project has been part of the overall plan since the beginning. It will give our 1970’s ranch house a much more updated and modern feel… plus it makes it feel bigger!



















